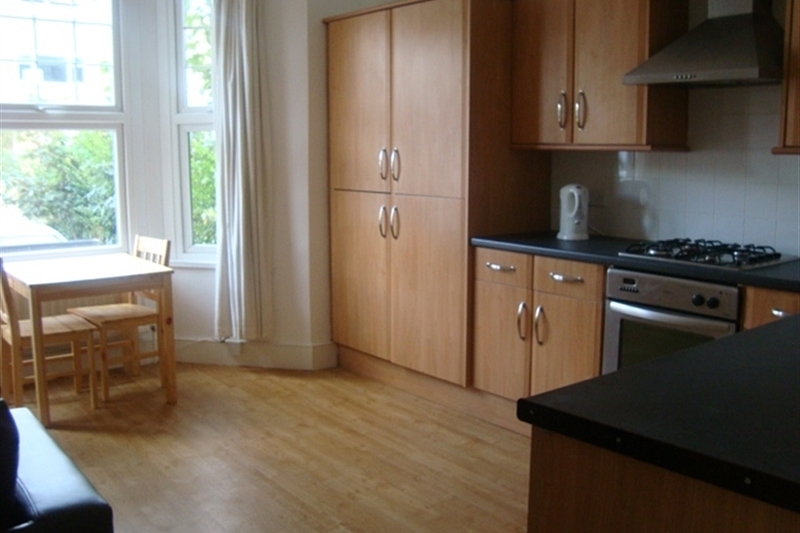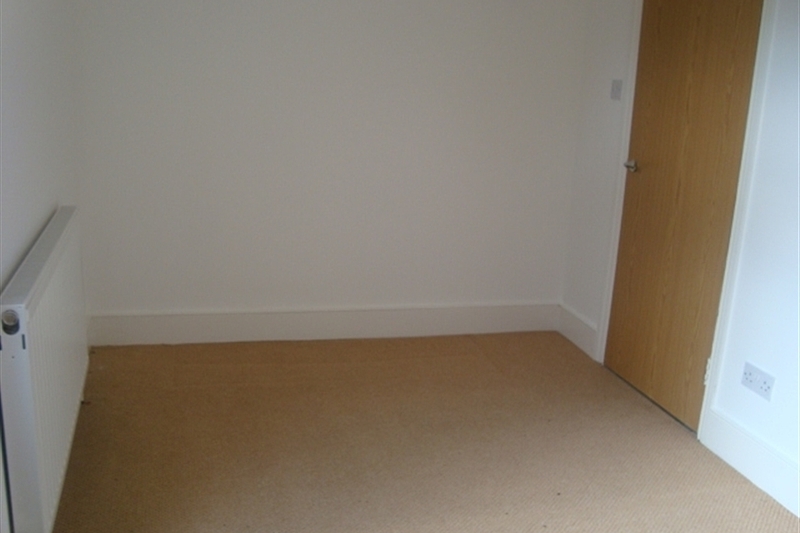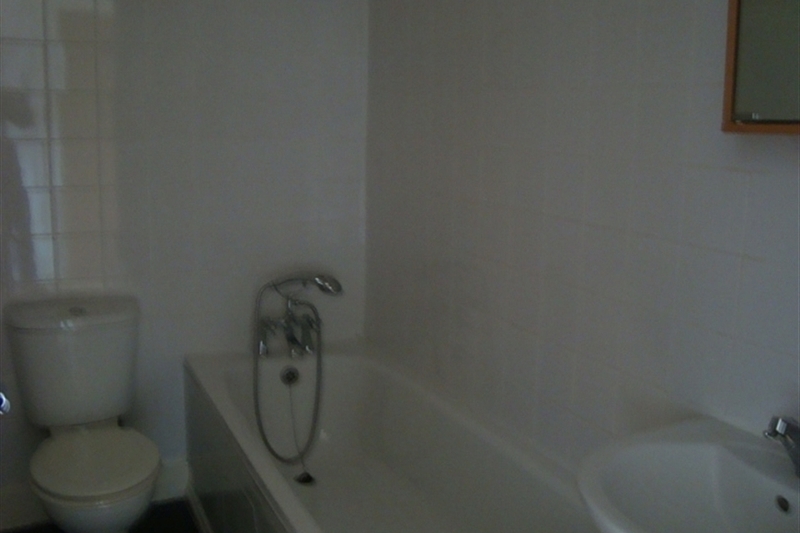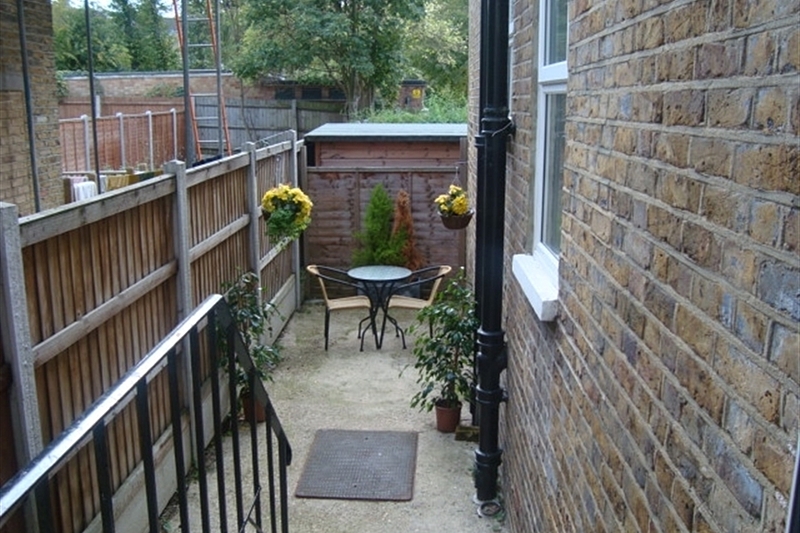Fairlop Road , Leytonstone
Features
- Double Glazing
- Close To Shops
- Large Garden
- Central Heating
Entrance hall
Solid wooden front door to side, carpet, textured ceiling, entry phone, storage cupboard with lighting.
Lounge
12' 2" x 11' 9" (3.71m x 3.58m)
Double glazed window to rear, carpet, textured ceiling.
Kitchen/Diner
11' 4" x 8' 8" (3.45m x 2.64m)
Double glazed window to front, singe drainer stainless sink unit, free standing electric cooker, space for washing machine and fridge/freezer, range of wall and base units, tiled flooring.
Bedroom
10' 6" x 10' 6" (3.20m x 3.20m)
Double glazed window to rear, textured ceiling, carpet.
Bathroom
Frosted double glazed window to front, low flush w.c., pedestal hand wash basin, panel bath, textured ceiling part tiled walls.


















